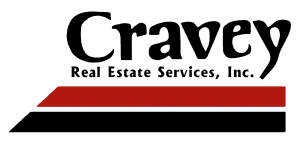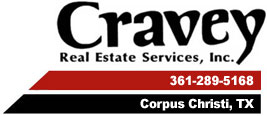Turnarounds - Gibraltar Savings Building
Size and Type:
Showroom, retail and office. Two story. 26,000 sq. feet.
Location:
Corpus Christi – A central retail area called Six Points, established in the 1920s.
Condition at Purchase:
Building was sound. Parking adequate but perceived as being behind the building by retail shoppers. The entire retail area was in transition with older buildings being purchased to be torn down or remodeled. Gibraltar Savings remained in 4,000 square feet of the first floor. Professional offices occupied another 2,800 square feet of the ground floor. 6,200 square feet of first floor and all of second floor were empty.
Ownership
Purchased by a California limited partnership of which Cravey Realty Inc. was a general partner. The purchase was made at a competitve price as the local economy bottomed out. A glut of new office space existed in the market. Cravey Realty was hired on a fee basis to lease and manage the building.
We identified the following potentials:
- The center faced the freeway providing high visibility for every tenant.
- The adjacent intersection had high traffic counts.
- The large parking lot would allow for an out-parcel.
- The exterior was in good shape. (New canopy and restriped parking lot).
Management Action Plan:
- Seal-coat and restripe the parking lot.
- Institute aggressive advertising campaign.
- Install new leasing signs.
- Hire leasing agent.
- Move Cravey offices to building to be closer to renovation and to be on site for lease-up because of expected difficulty in a soft market. (A demonstration of confidence in building and location.)
- Repair air conditioning to make sure it would not become a negative factor.
- Promote ample air conditioning and parking, central location, generous finish allowance.
- Hire an architect to review second floor space which contained a large open space, unique executive offices, a cafeteria and a vault. The architect concluded that the upstairs should be gutted.
- We recommended the space not be gutted. Demolition costs were saved and attempts were made to lease all the second floor to one tenant to eliminate hallways and utilize the cafeteria and vault. An alternative was to sell cafeteria equipment and to rent space with light remodeling
Owners approved the Management Action Plan and components were completed. The alternative for the second floor was implemented including selling the cafeteria equipment and the vault door. A corridor was installed to tie together existing offices with minimal remodeling. Leasing efforts eventually achieved 100% occupancy. Annual rental income increased by 295% over a two-year period. The building was purchased at the appraised value in 1982. A new appraisal in July 1984 showed the value had increased 189%.



