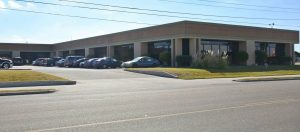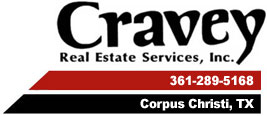The Attraction of a Flex Building
 A high percentage of speculative low-rise industrial buildings today are flex buildings. Developers are favorable toward a flex building as it meets the needs of many modern industrial building users.
A high percentage of speculative low-rise industrial buildings today are flex buildings. Developers are favorable toward a flex building as it meets the needs of many modern industrial building users.
A flex building is a single or multi-tenant building that will accommodate different amounts of storage and office needs, depending on particular tenants’ needs. When building a flex space, developer finishes the exterior of the building while the interior remains only partially completed until the tenant signs the lease. The interior is then customized to provide space which might be for light manufacturing, research and development, warehouse and distribution, sales and accounting, or inventory control office space.
Flex buildings usually have standard characteristics that will help control construction costs, including:
-A ceiling of 16 to 22 feet which can handle practically any manufacturing, distribution, or office operation.
-A modern HVAC system that will provide zoned temperature control capability, advanced security measures, and “clean” atmospheres throughout.
-Enough parking space. Loading docks that can adapt to any tenant’s needs. Driveways arranged for easy access for trucks of all sizes.
Because a flex building is attractive to a wide variety of tenants, the speculative builder can expect to find:
-Favorable financing costs, since lenders look more favorably on flex buildings than the standard industrial building.
-Since there is a larger pool of potential tenants for the building, there should be a faster lease-up.
-Lower construction costs. The staged construction will eliminate costly and time-consuming rip-outs of already installed interior spaces that will not meet the needs of a tenant. Later expansions of tenant spaces are easily handled (at lower cost) because of the flex design features.



